Wilhelmsburg-Ost (Phase 1), HAMBURG
Wilhelmsburg-Ost (Phase 1), HAMBURG
TELEINTERNETCAFE Architektur und Urbanismus, Berlin + TREIBHAUS Landschaftsarchitektur, Hamburg
Selection process 2020
Urban planning draft 2020/21
Assignment of Project 2022
Urban development and open space planning workshop process, 1st Prize competition with order for implementation
Area: approx. 40.0 ha
Wilhelmsburg Ost is a heterogeneous urban district that has grown over the decades and consists of a large number of sub-districts with their own identities, atmospheres and twists, spatial and typological urban qualities - however nowadays, the district lacks its leitmotif and a tailored approach to detail.
We tried then to grasp - in the realization of our concepts - the specific small-scale potentials and strengthen them from within, and at the same time address the missing visual and environmental connections, making the neighborhood ecosystem livable and attractive for sustainable future development.
In the concept shown, the already existing central axis running from south to north is strengthened as the "pedestrian lifeline of the neighborhood". Along its path, the neighborhood's diversity can be made tangible through a series of new central places and social meeting points, with two new so-called squares, as pulsating places of life and activity, the future center of city life.
In addition, three public green corridors ("Schönenfelder Wetterpark", "Thielenallee" and "Neuer Koralluspark") will be redeveloped as high quality public open spaces, with residential environments and pedestrian walkways to reach out and connect to surrounding neighbourhoods.
The leisure offer has been locally enriched and integrated by creating small niches of color and areas dedicated to sport and free time in the open air.
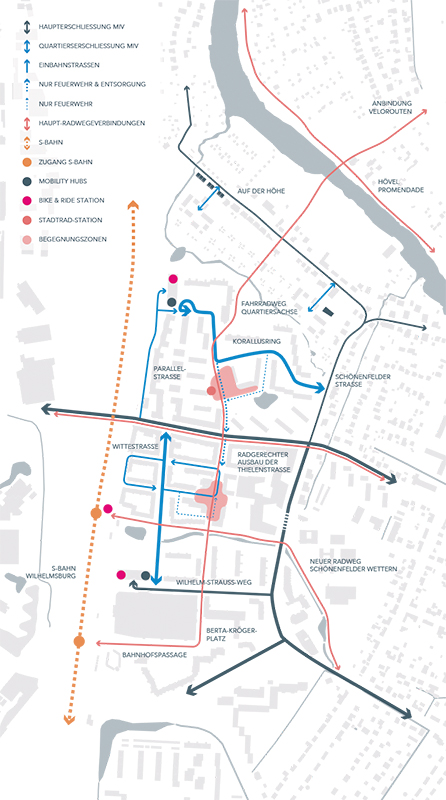
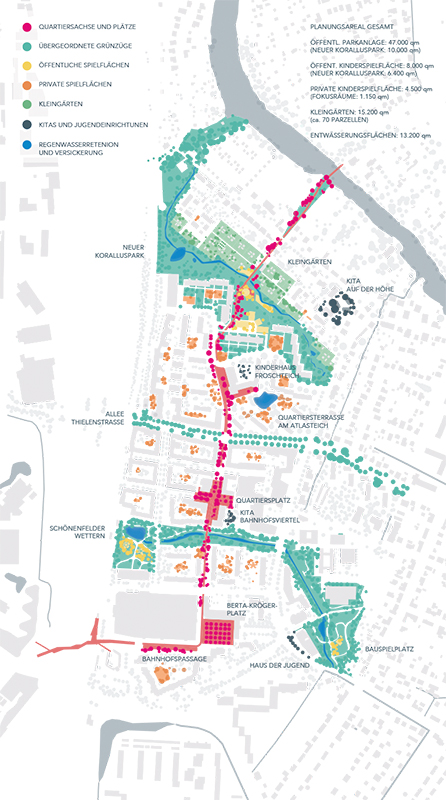


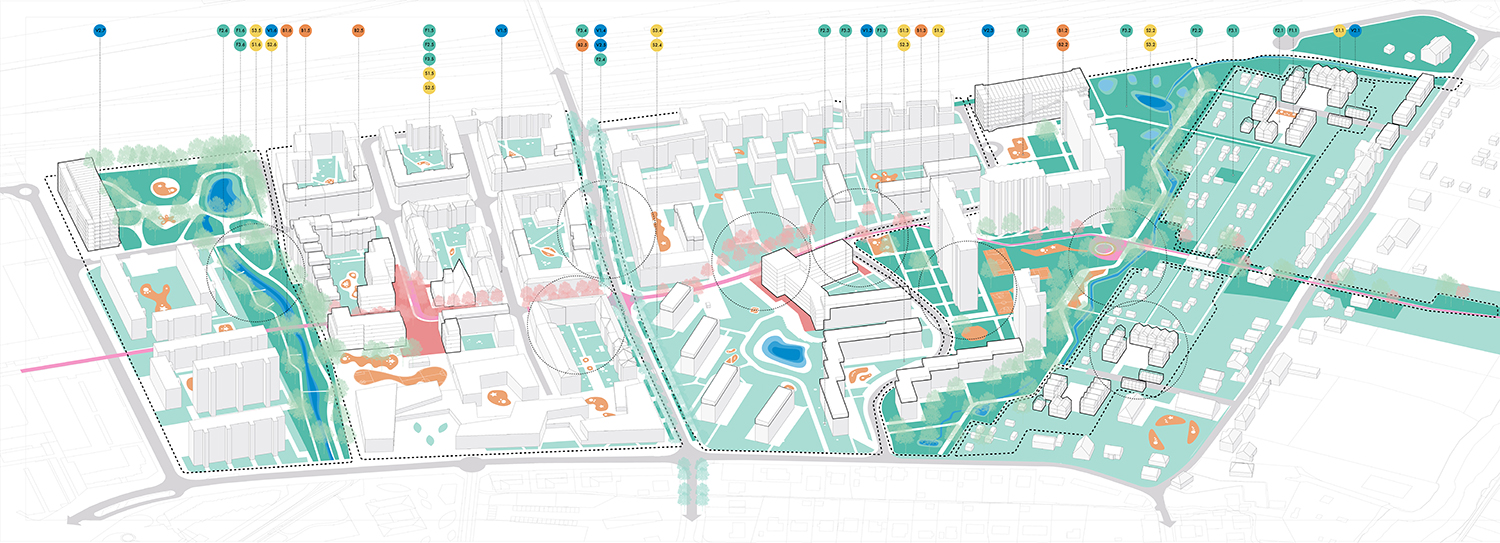





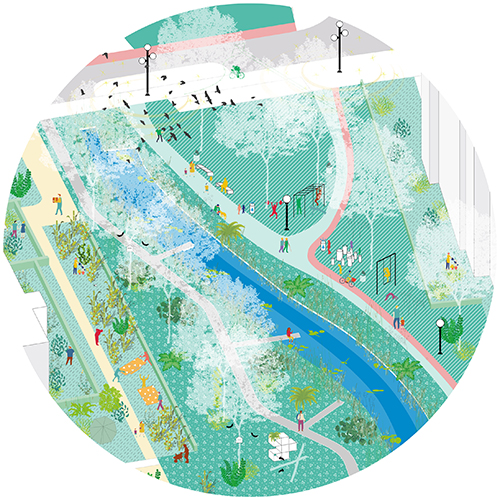






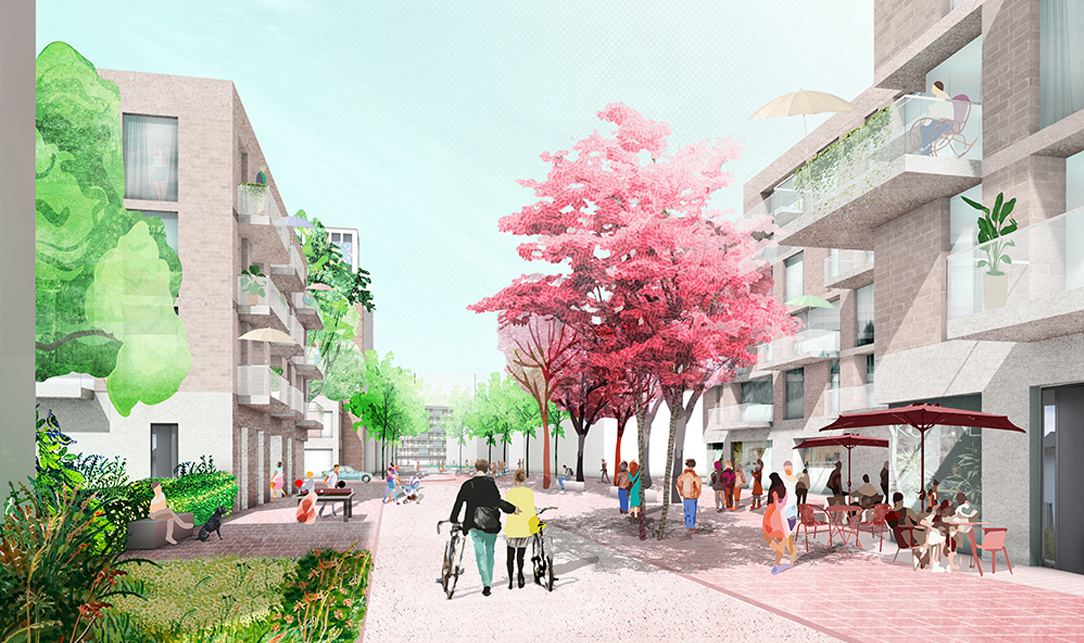
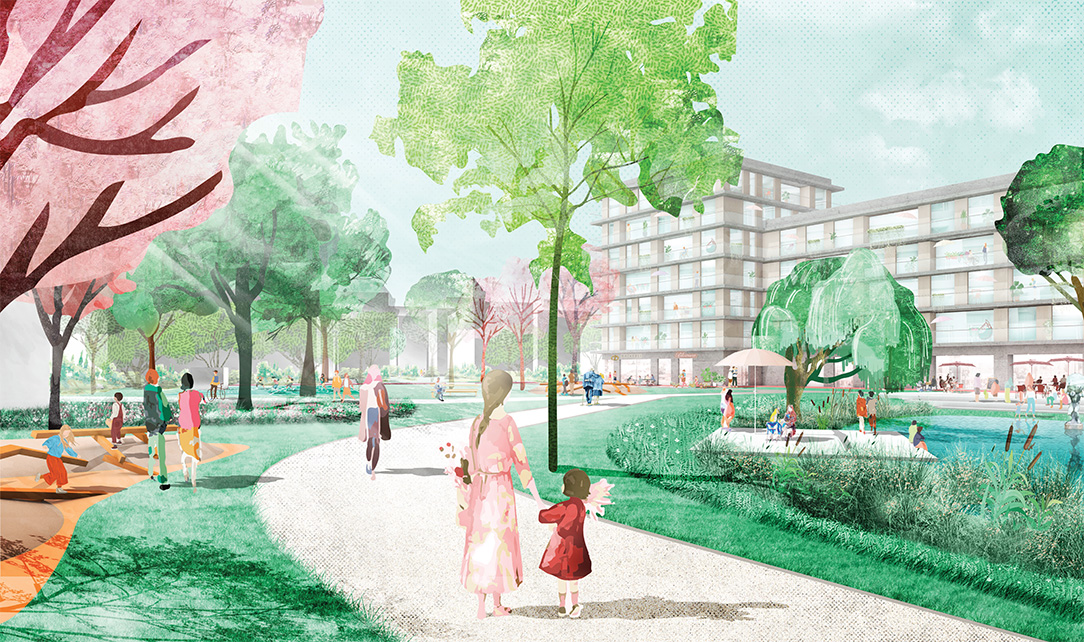

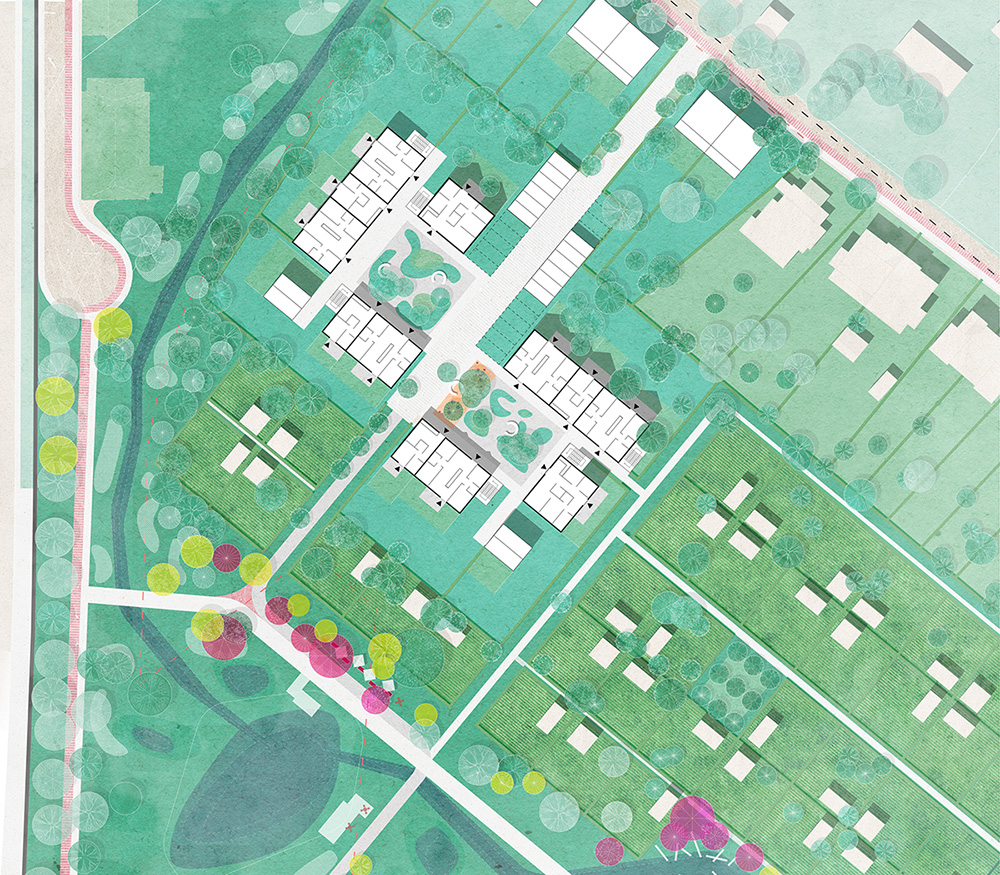
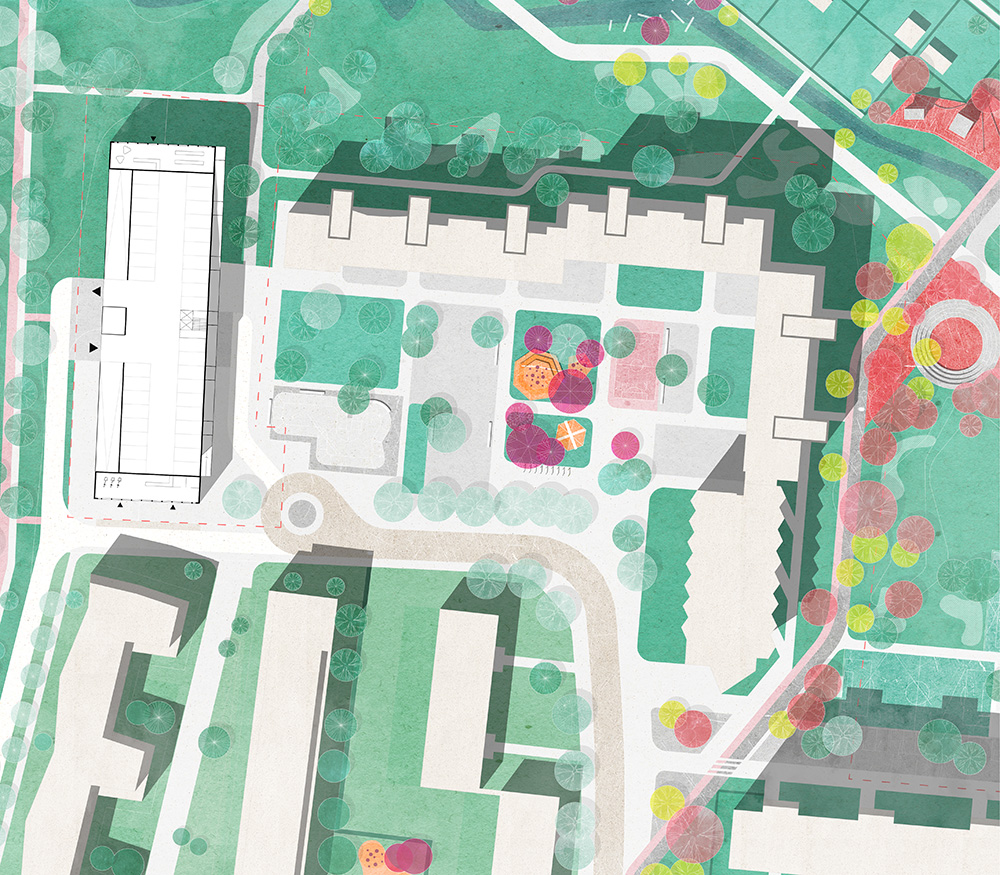


The project material is copyright of TELEINTERNETCAFE Architektur und Urbanismus and TREIBHAUS Landschaftsarchitektur.
Read more about the project on Wilhelmsburg Ost.