Freiraumkonzept Eiermannbau, APOLDA
Freiraumkonzept Eiermannbau, APOLDA
TREIBHAUS Landschaftsarchitektur, umschichten, Renee Tribble Const*ellations
Open space concept 2020/21
Landscape planning, participation process, hands-on
Area: approx. 2.0 ha
Client: IBA Internationale Bauausstellung Thüringen GmbH
Model project for the participation and interaction of urban society within the existing structure. The qualities of this open space are clearing views with various types of vegetation, a high biodiversity as large trees (maples, willows, ash trees), meadow areas with perennials, lawns made of tall herbs and bed areas with shrubs and grasses covering the plot's slight topographies.
Future interventions will enrich the existing intensive uses such as the family gardens and beehives with pavilions, educational farms, animal enclosures and art exhibitions in the spacious former Eiermannbau courtyard, all supplemented by further program modules.
The characteristics of the main building will remain unchanged over time, adding multimedia and sharing spaces to the recent hotel, laboratories and offices, while in the areas of the park it will be possible to use activities and areas throughout the day to raise awareness citizenship in contact with nature and where to find courses, workshops and possibly film screenings (among others).
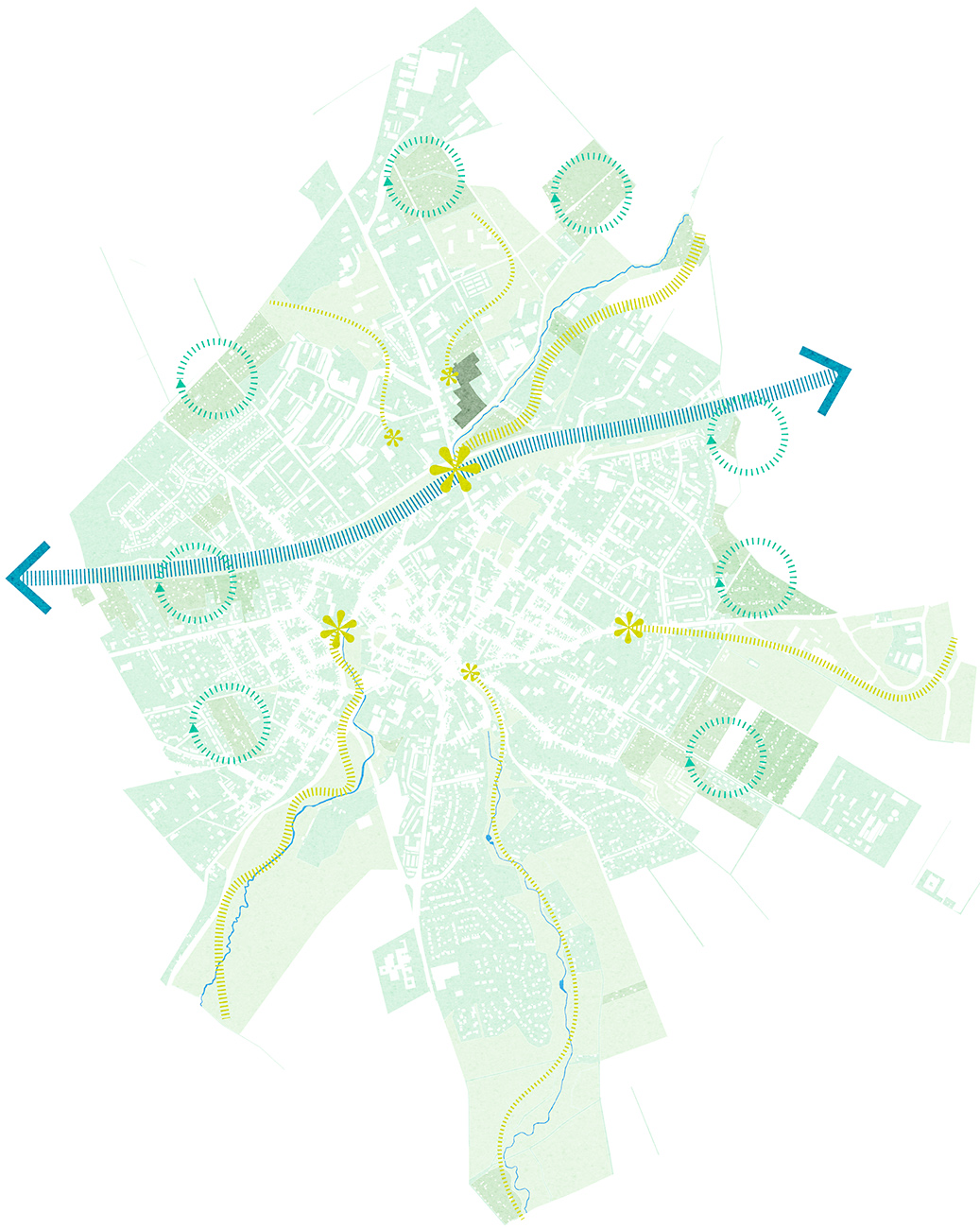
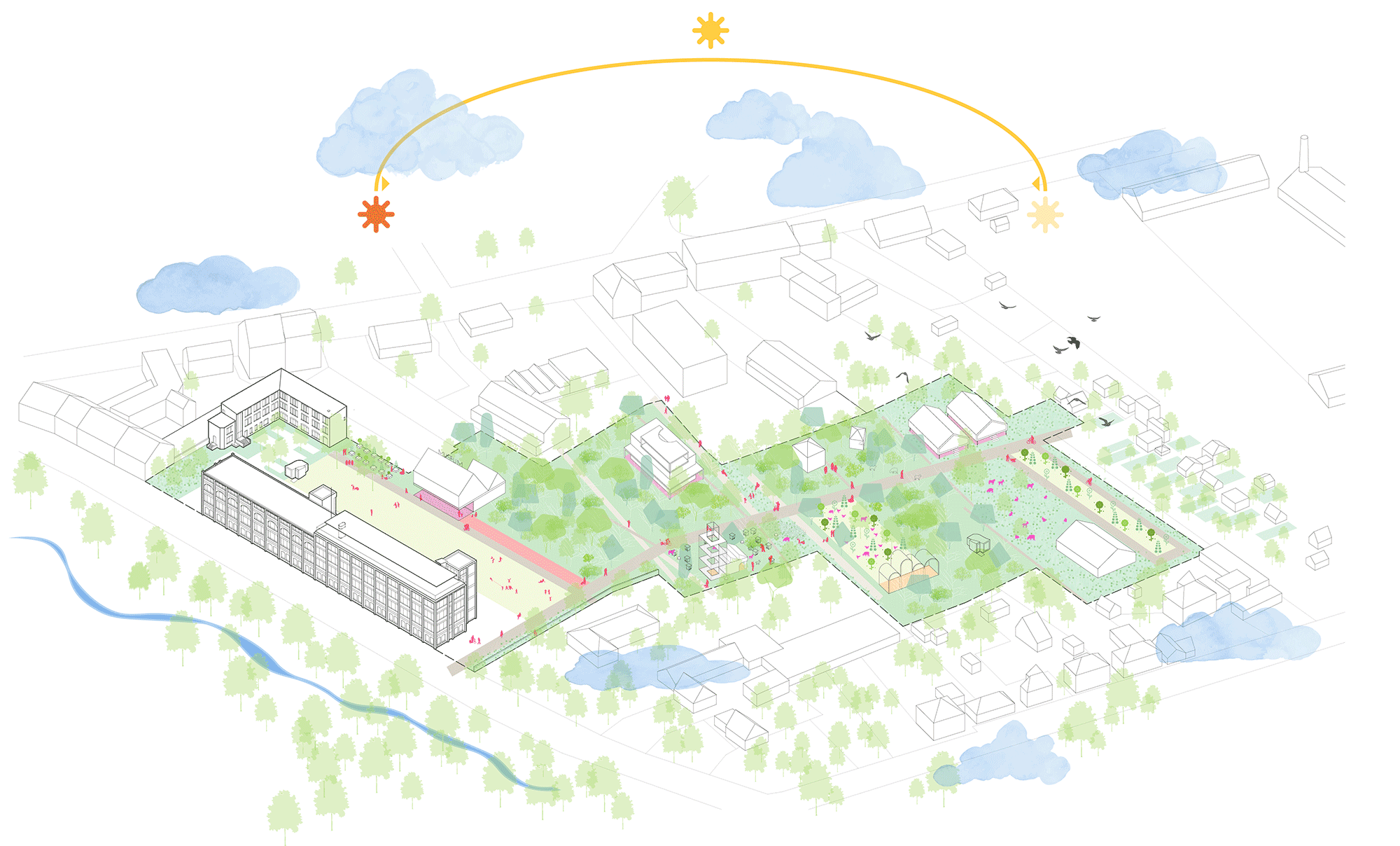
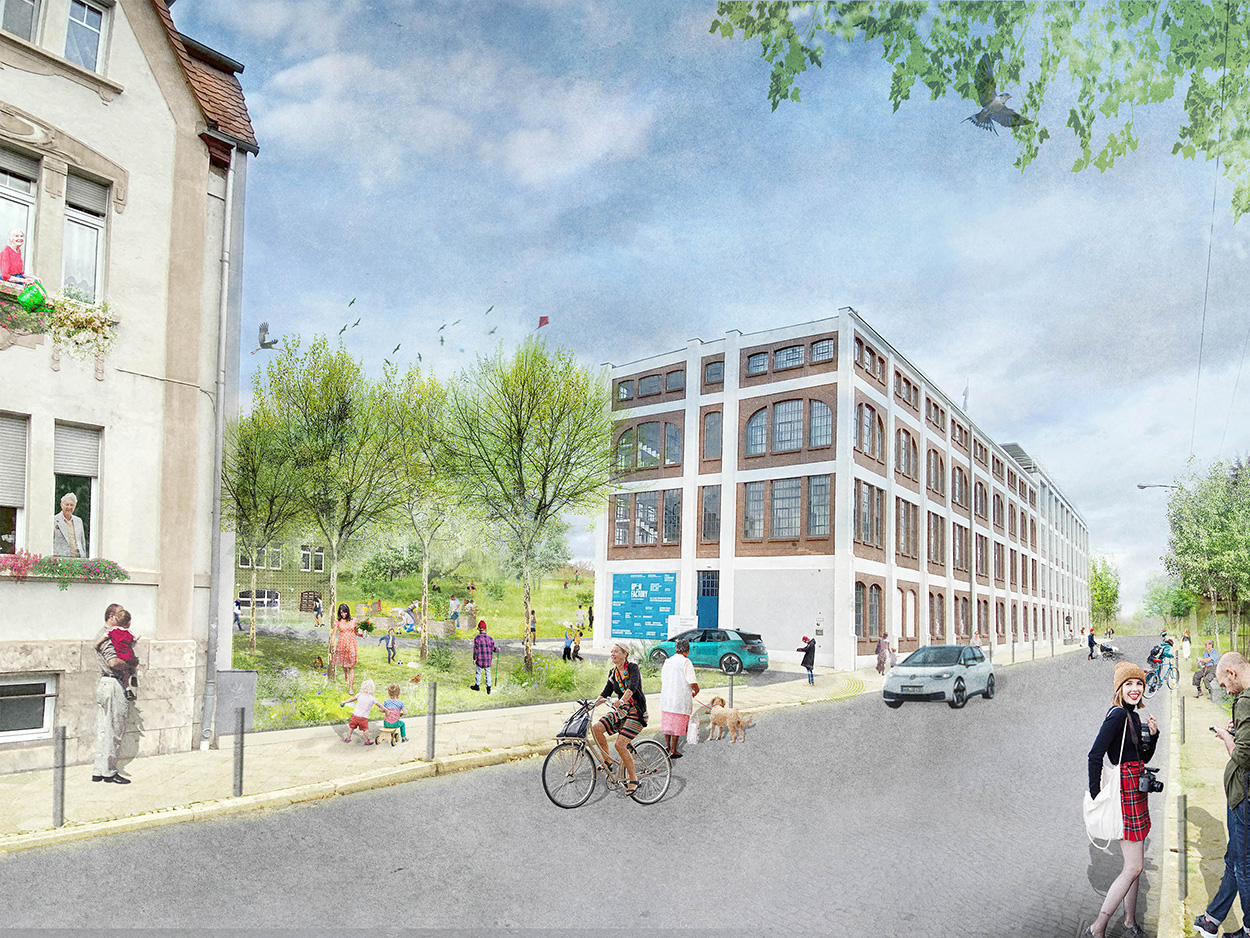
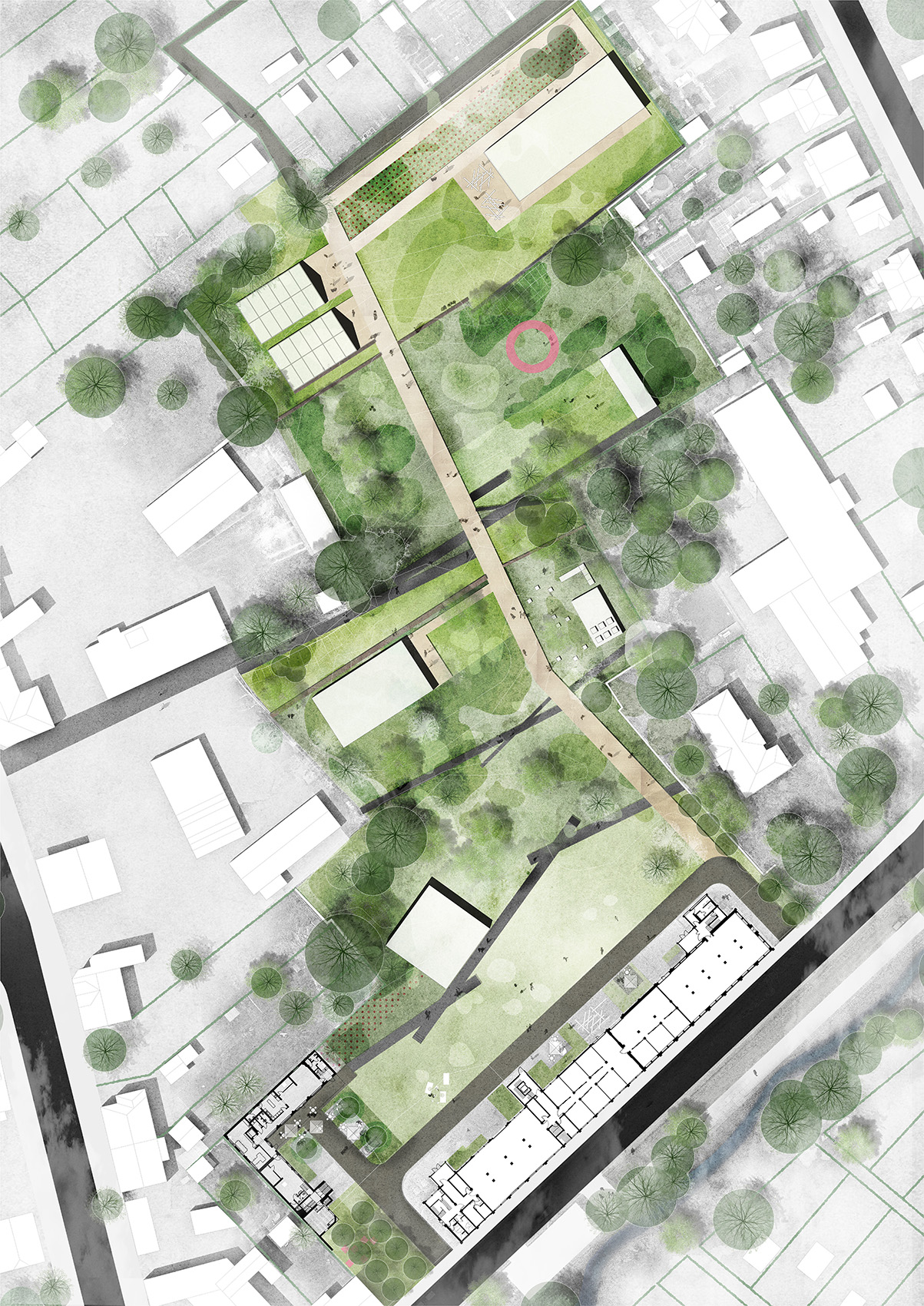
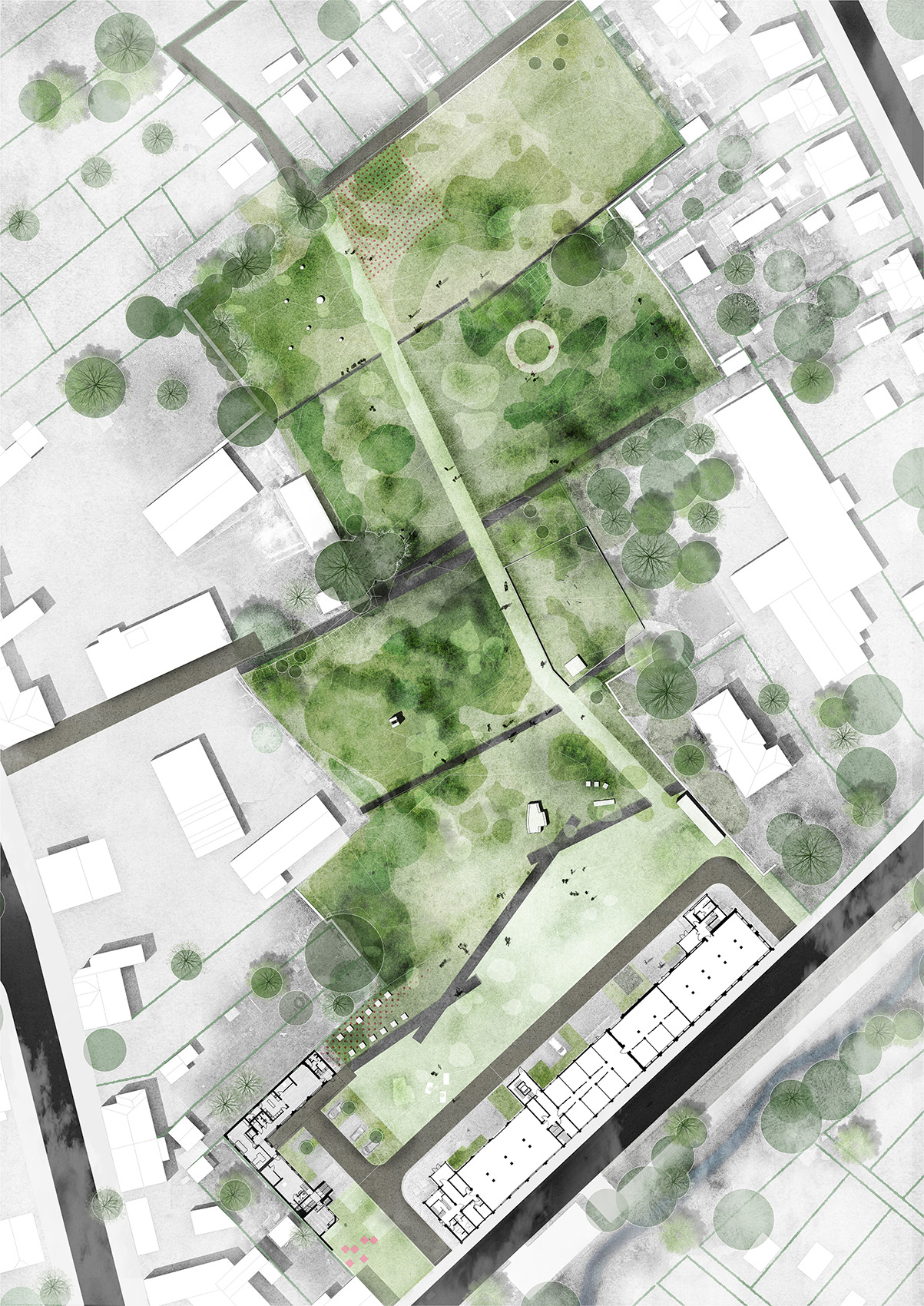
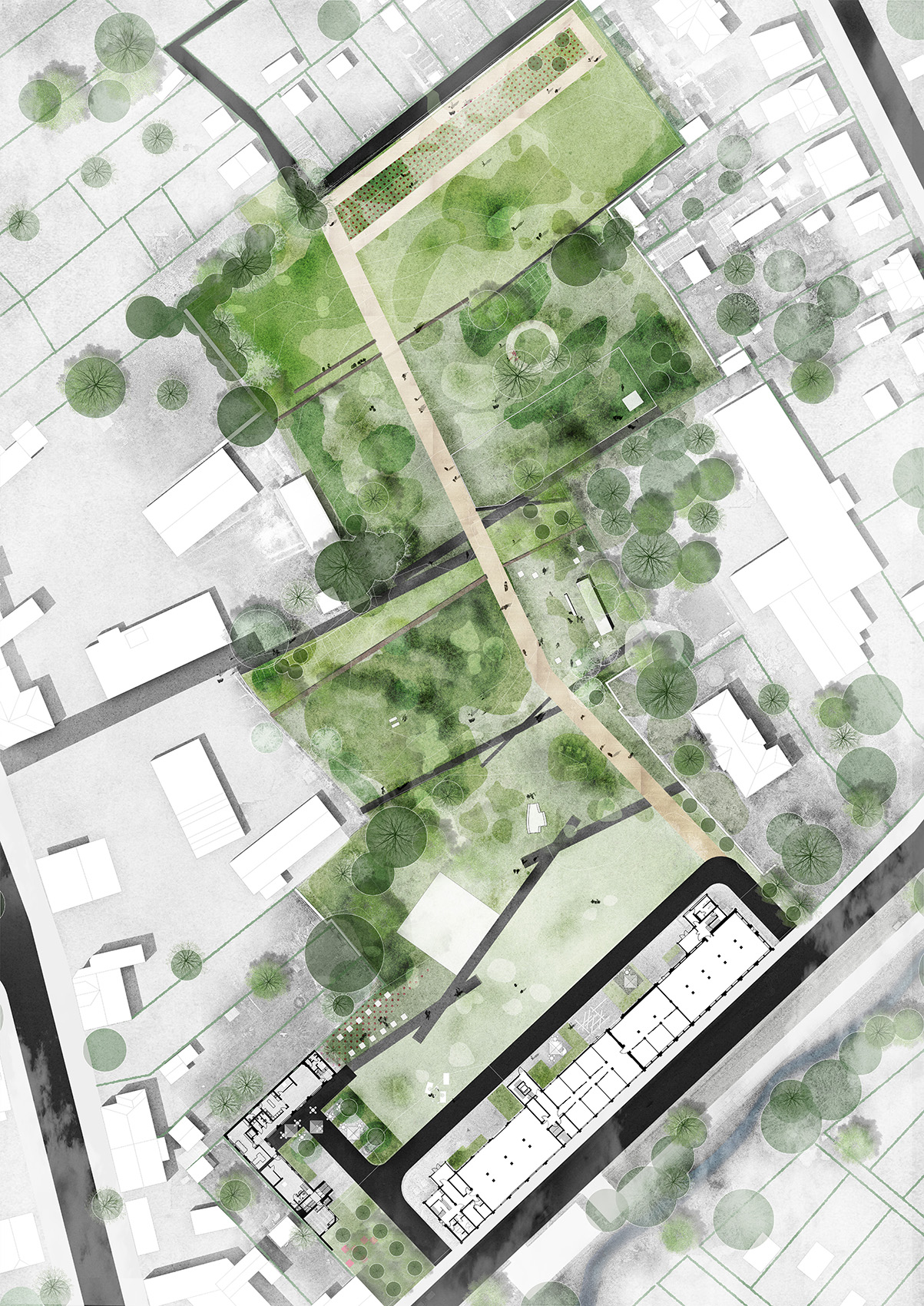
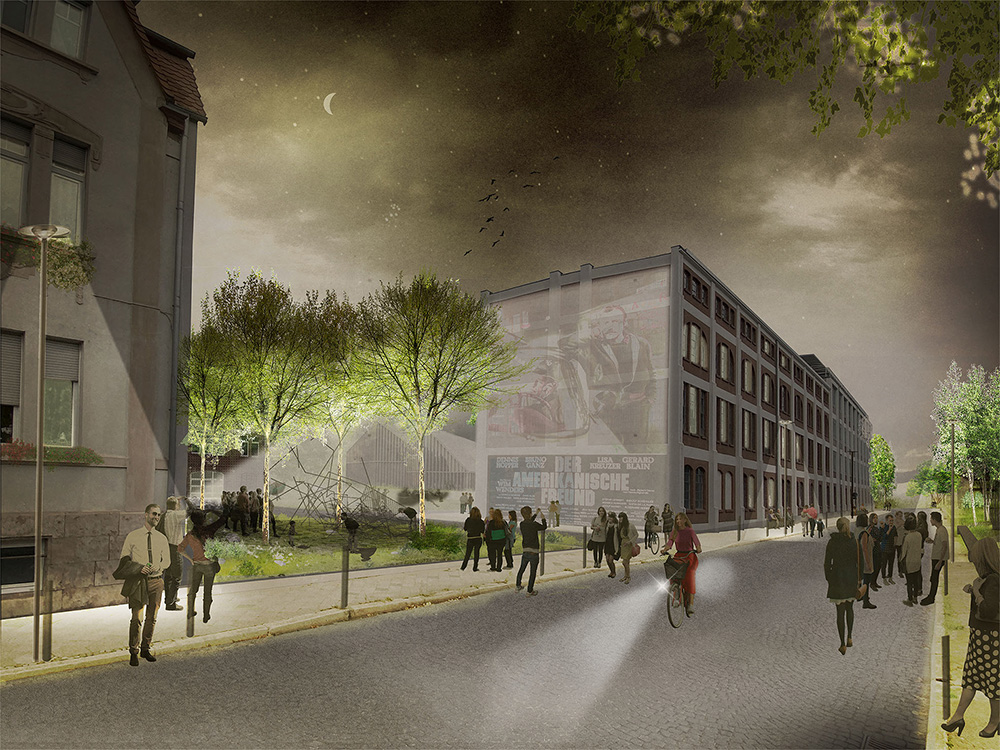

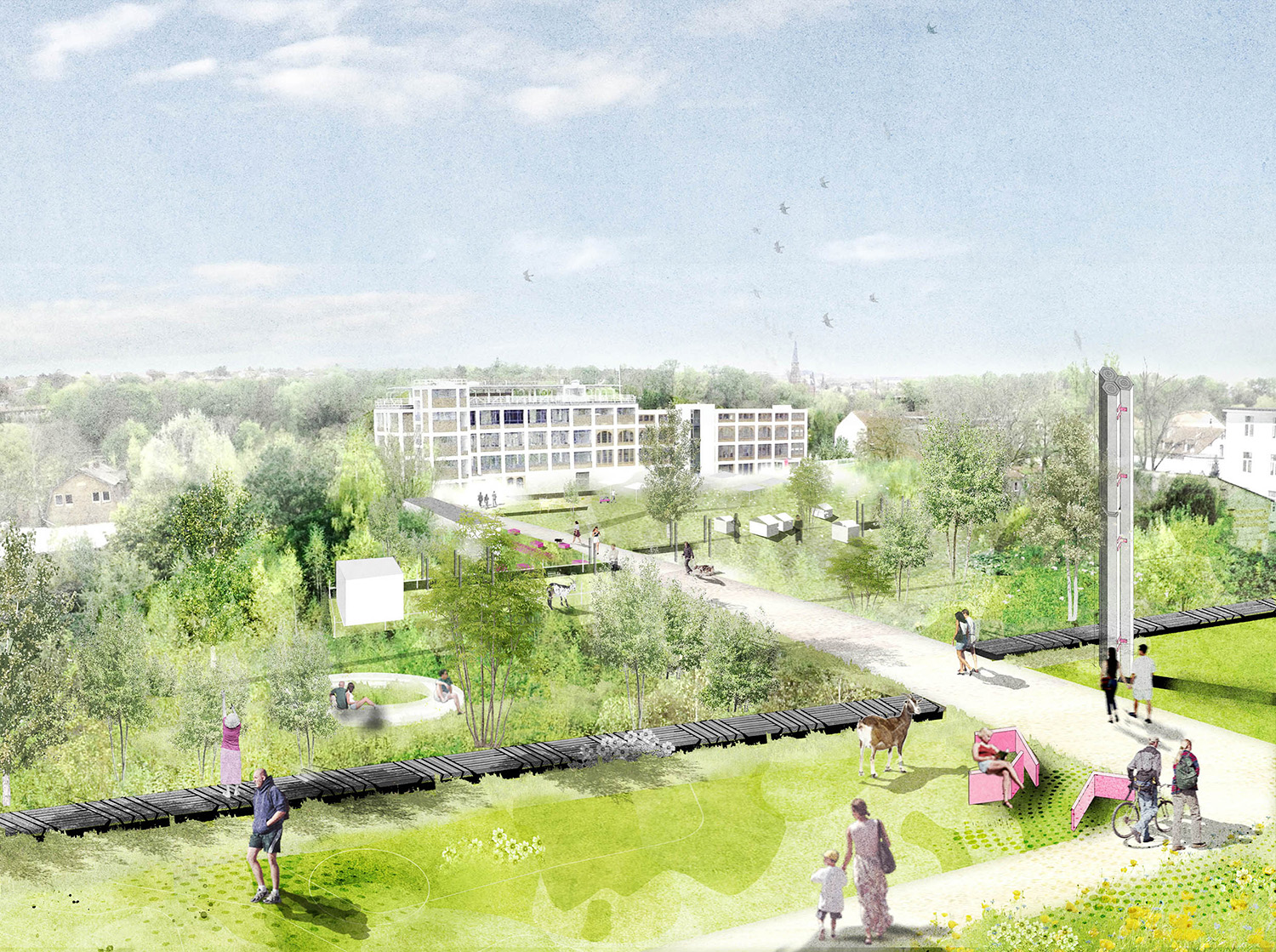
The project material is copyright of TREIBHAUS Landschaftsarchitektur.
Find more about the project on IBA Thüringen and Issuu.