Neugestaltung Hopfenmarkt, HAMBURG
Neugestaltung Hopfenmarkt, HAMBURG
Rainer Schmidt Landschaftsarchitekten + Stadtplaner and PFP Architekten
Open space planning and architectural intervention
2 phases competition 2021/22
Area: 9.800 m², approx. 1 ha
The Hopfenmarkt is a symbolic place in the old city of Hamburg, steeped in history, visible and less visible. Until the early 1900s, the square facing the new built St.Nikolai church, could hold up to 900 wholesale food market stalls. What remained in front of the ruins of the church of St. Nikolai has found the most disparate uses over the decades, without however finding a suitable arrangement.
The revitalization of this part of the old city was the input for an intervention that could not only give new life and meaning to the square, but also allow the construction of a pavilion for visiting the archaeological area below it, where once stood the Neuen Burg, a fortress of early medieval origin.
Our intervention aimed to redesign the Hopfenmarkt, freeing the space in front St. Nikolai from exceeding vegetation - re-creating a system of empty and full spaces - an at the same time densifying the tree-lined avenue at the edge of Willy-Brandt-Strasse, protecting the new square from noise and smog.
The area will then be repaved with local materials in warm tones, connecting these spaces by identity as part of the historic center. The architectural intervention of the exhibition Pavilion, in front of the ruins of the Hauptkirche St. Nikolai, will dig an incision in the ground allowing the foundations of the protective wall of the Neue Burg to be visited.
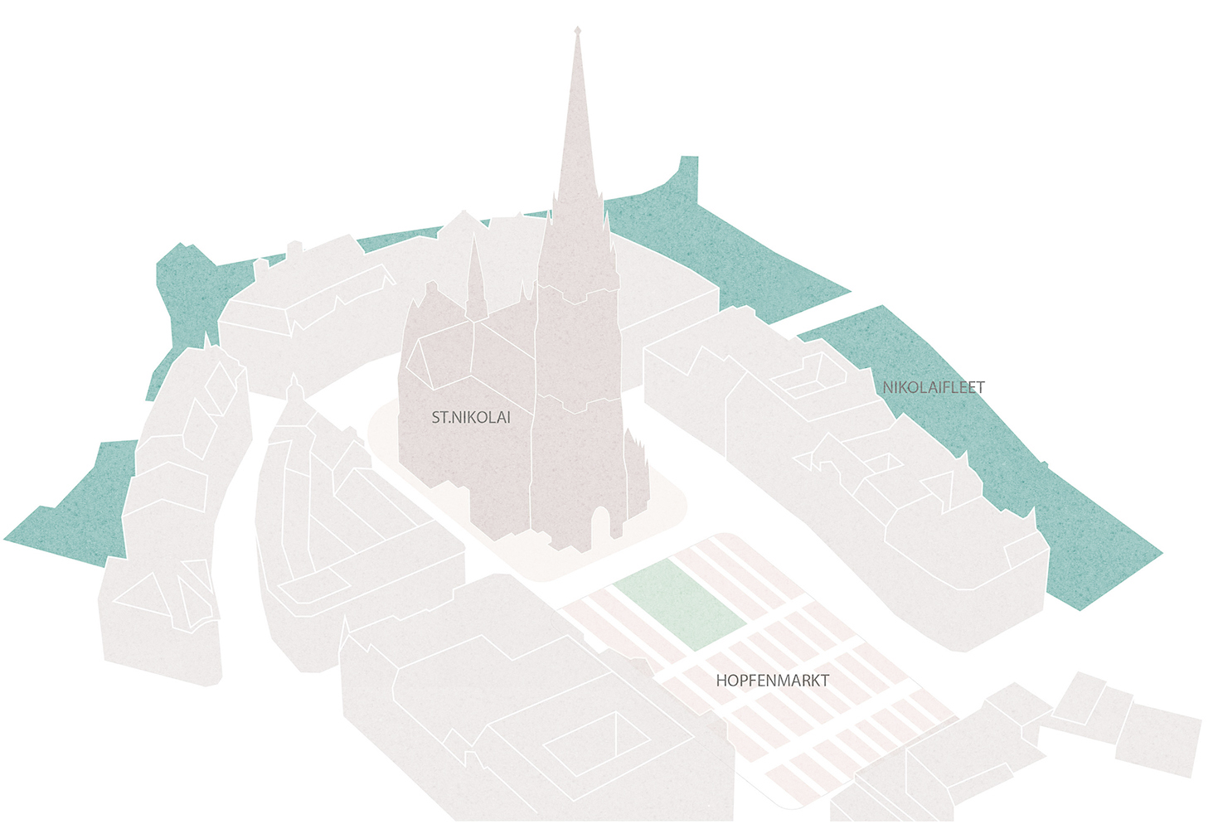
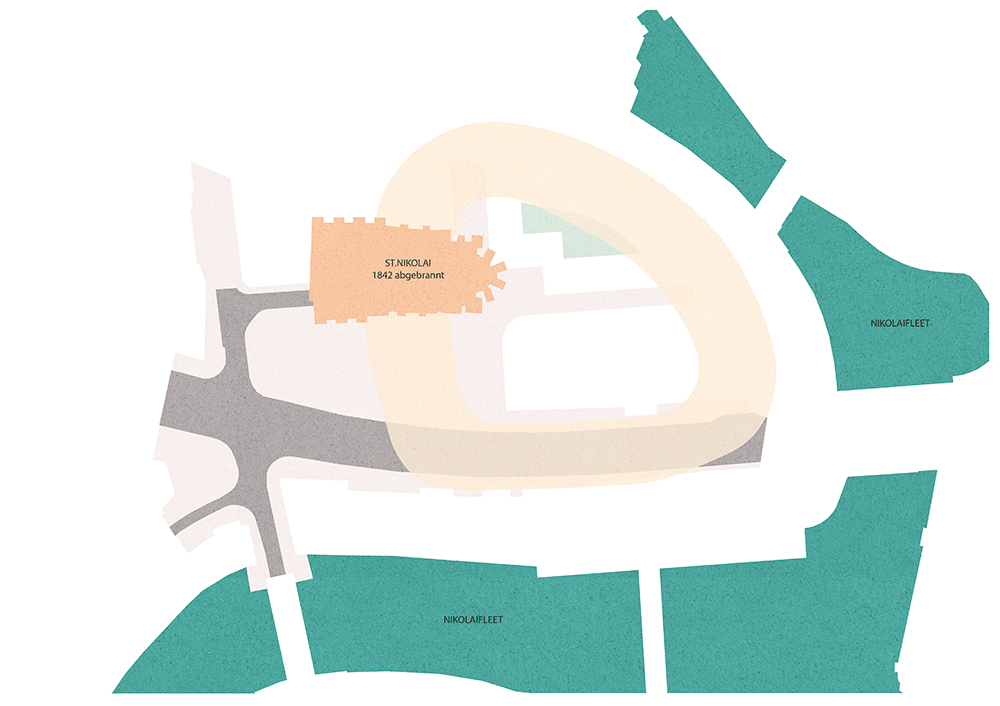
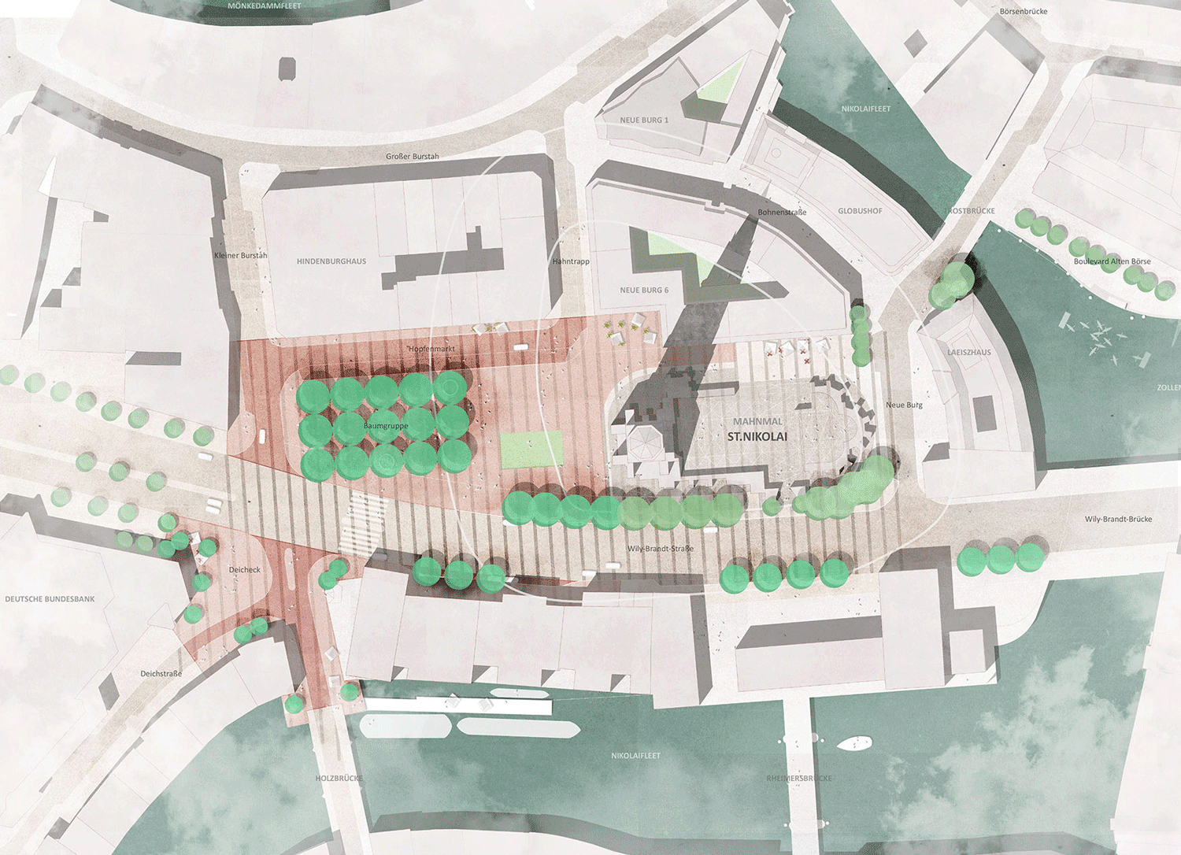
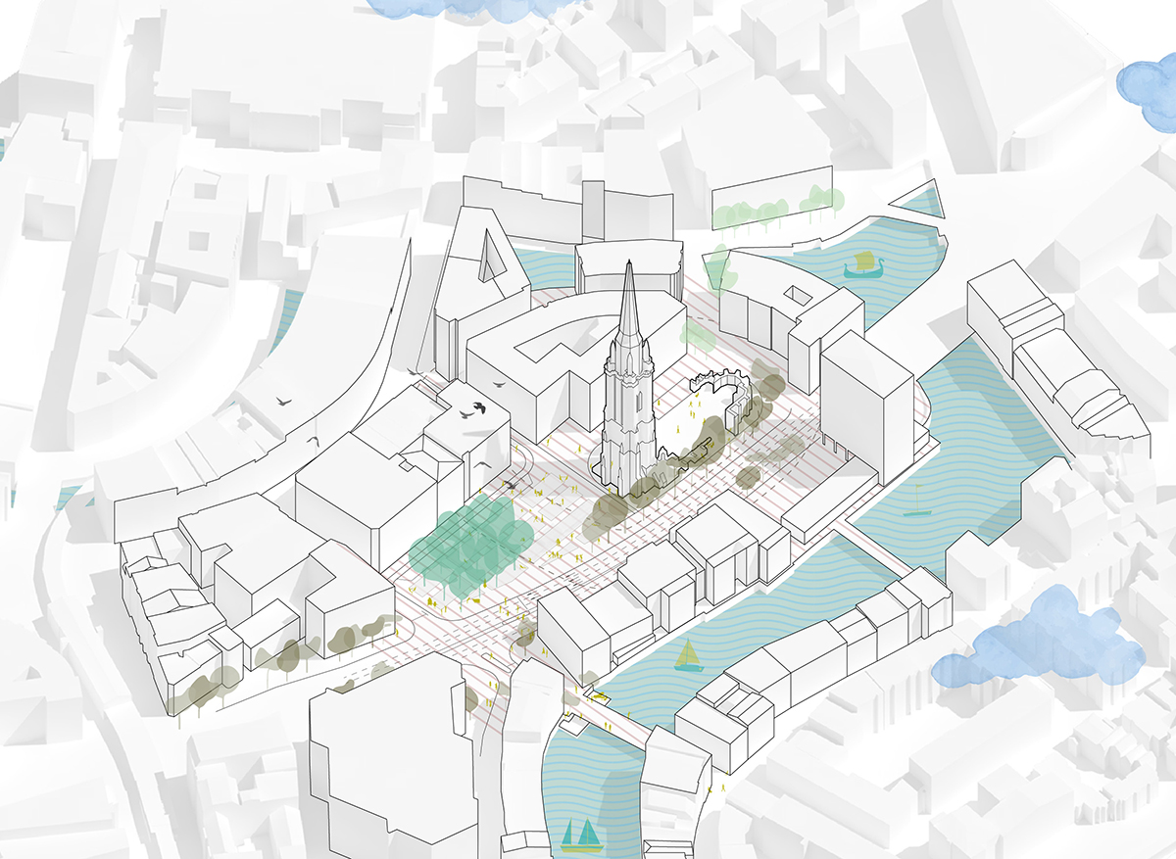
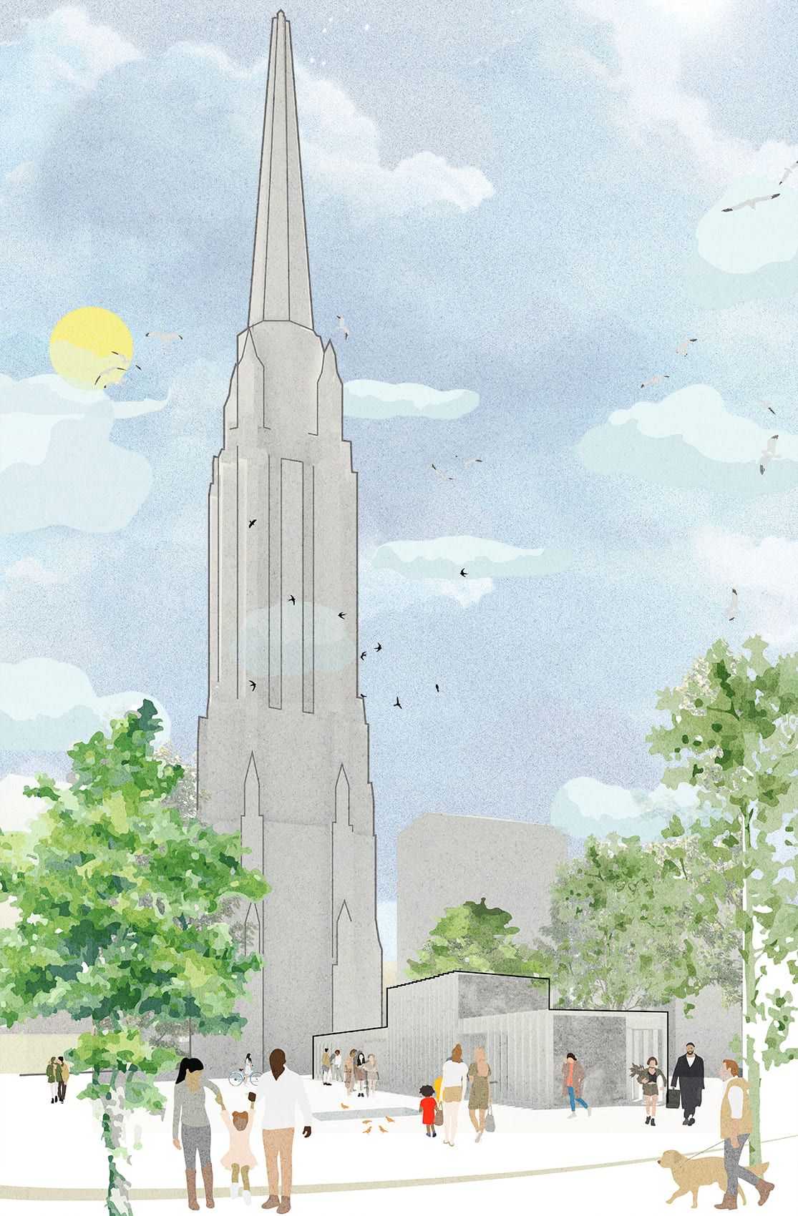
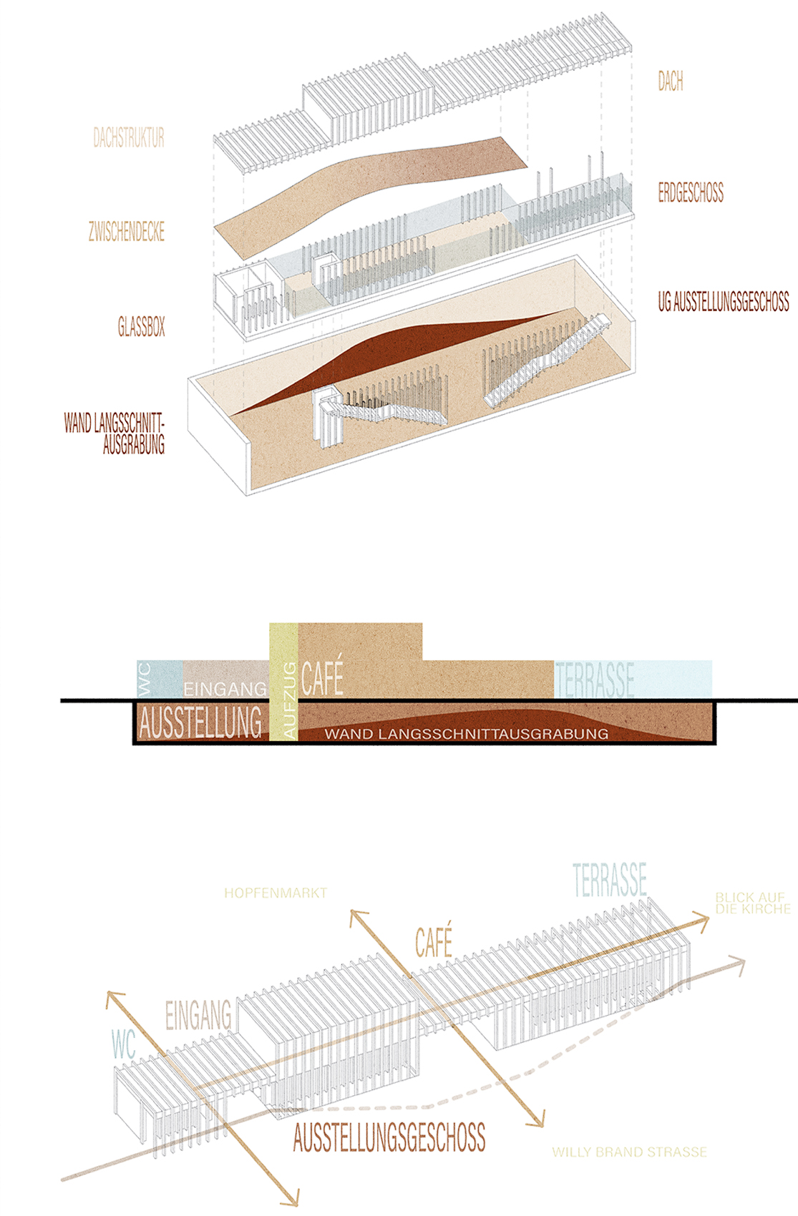
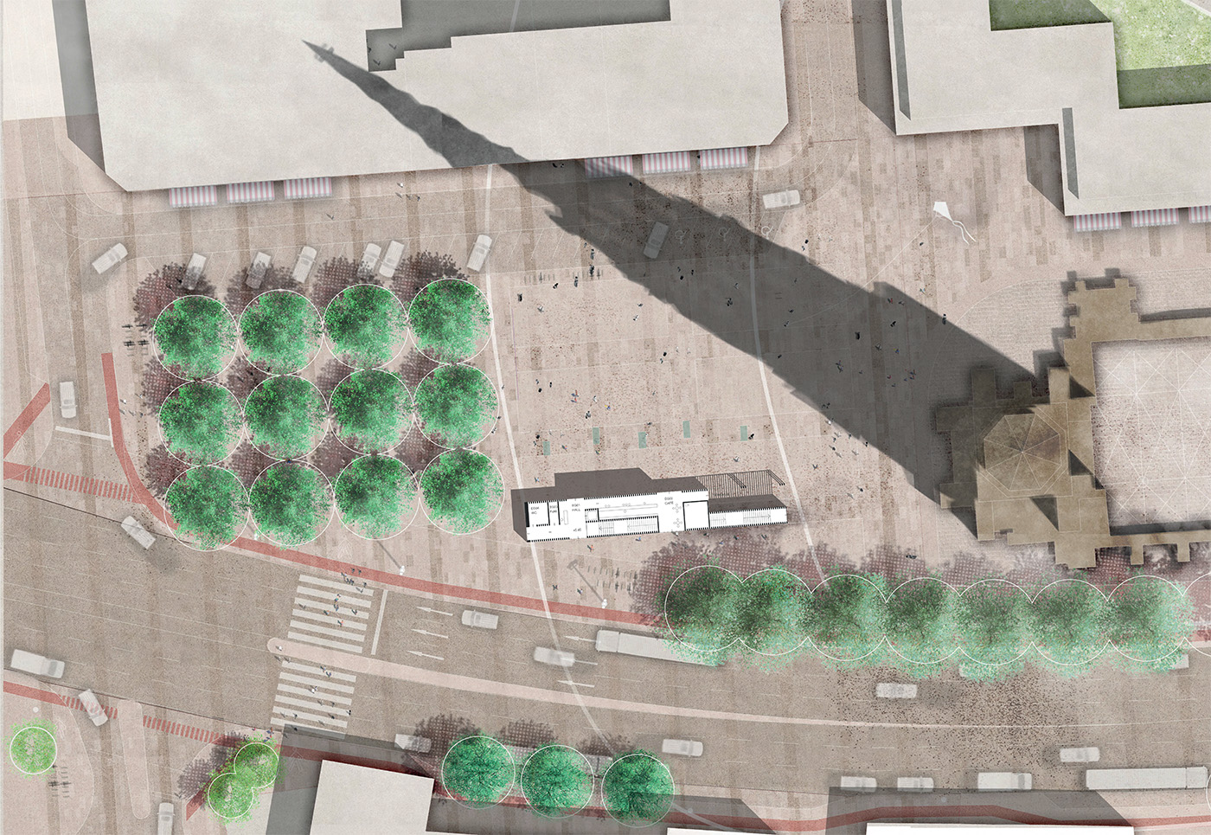
The project material is copyright of Rainer Schmidt Landschaftsarchitekten + Stadtplaner, PFP Architekten.
Read more about the awarded projects on Competitionline.