Haus der Statistik, BERLIN
Haus der Statistik, BERLIN
TELEINTERNETCAFE Architektur und Urbanismus, Berlin + TREIBHAUS Landschaftsarchitektur, Hamburg
Urban planning draft 2019/20
Assignment of Project 2020/21
Development of a mixed inner-city quarter on the area of the Haus der Statistik
Area: approx. 3 ha
This archipelago of buildings - to begin with the existing Haus der Statistik - made up of new additions and pre-existing volumes has a broad offer of open spaces and urban landscapes dedicated to the inhabitants of the neighborhood but not only.
The outdoor areas offer 3 homogeneous areas by characteristics: the external surrounding frame that we called Aktivitätenband - including Platz der Statistik and the square facing the new Rathaus Berlin-Mitte - where are located leisure facilities, pavilions for alternative mobility, play and sports areas, exhibition spaces and cultural events;
The Kiezniesche which through the permeability of the spaces connect the surrounding areas to the heart of the district. These are areas with an open and flexible vocation, where there will be constant comings and goings and will vibrate with liveliness in everyday life, while remaining a protected environment;
Third, the Stadtzimmer, real green lungs of the neighbourhood, with gardens, play areas and structures for enjoying the outdoors away from the noisy surroundings. It is planned to turn rooftopterraces accessible, for communal uses, the better spots with panorama-bars, to multiply green roofs plus wide use of photovoltaics.

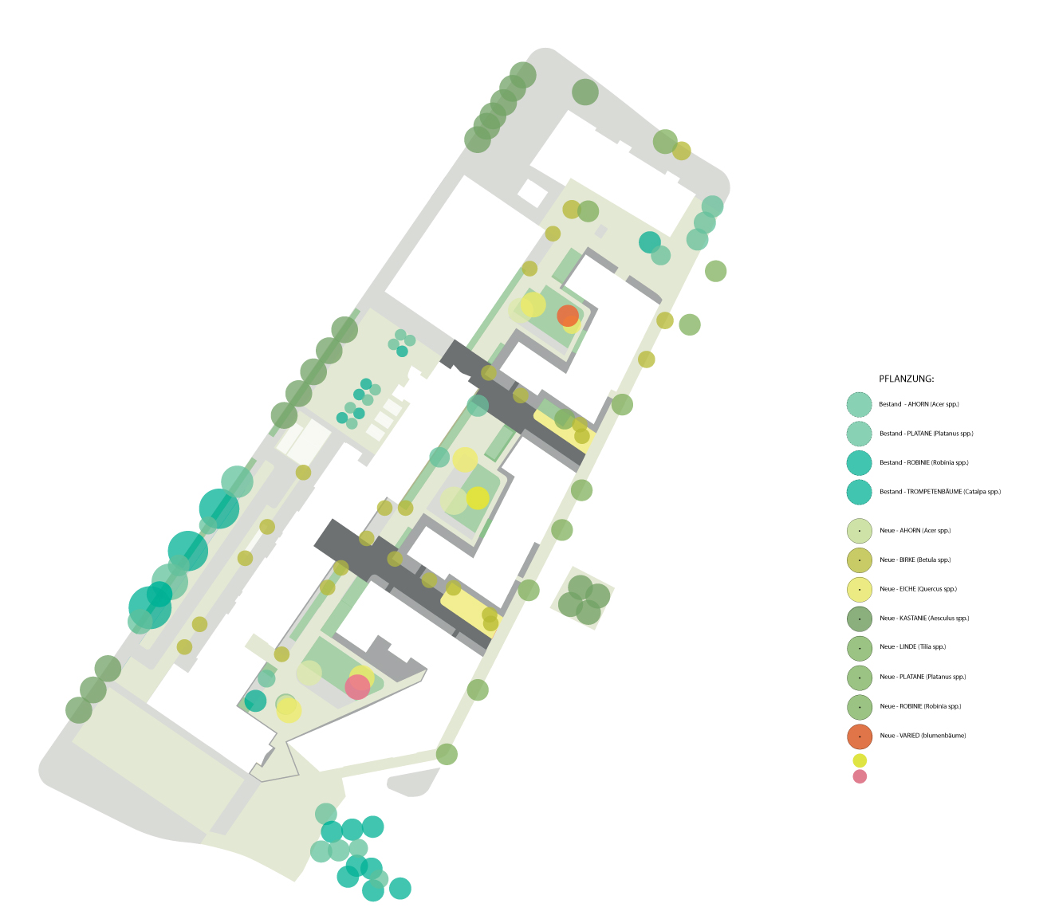
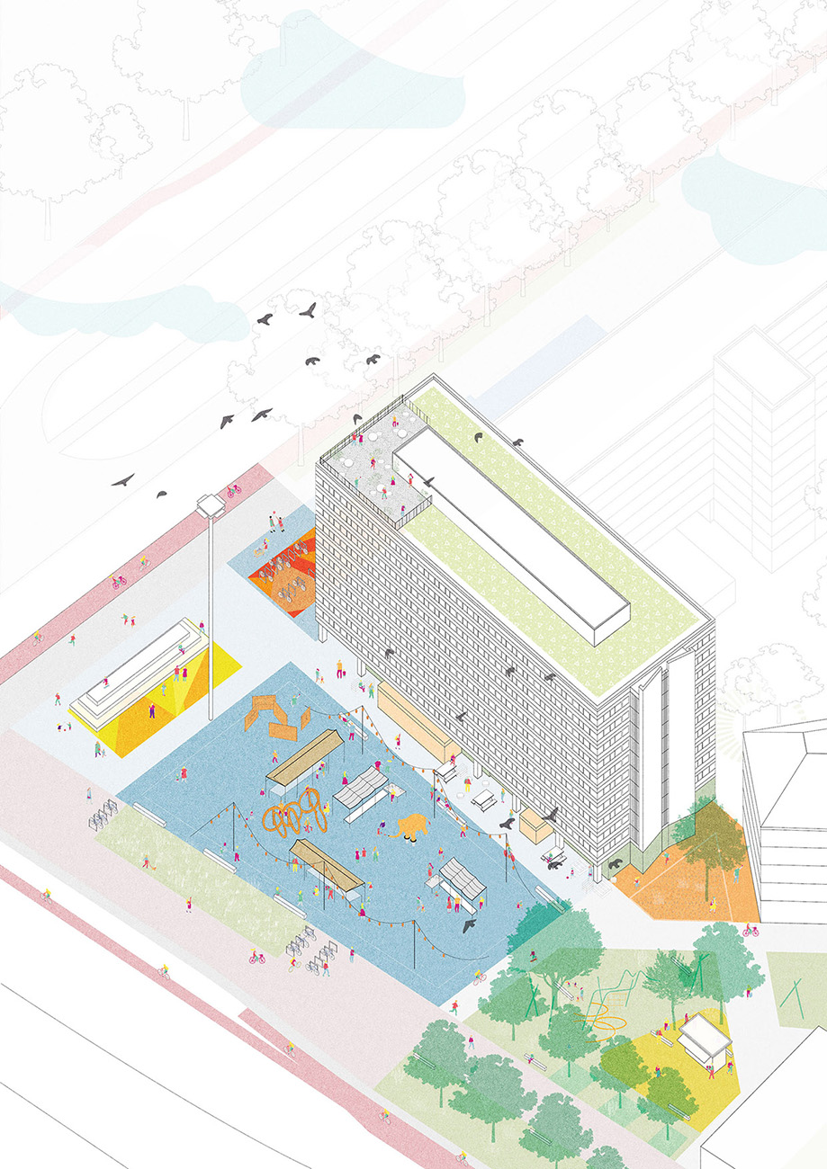
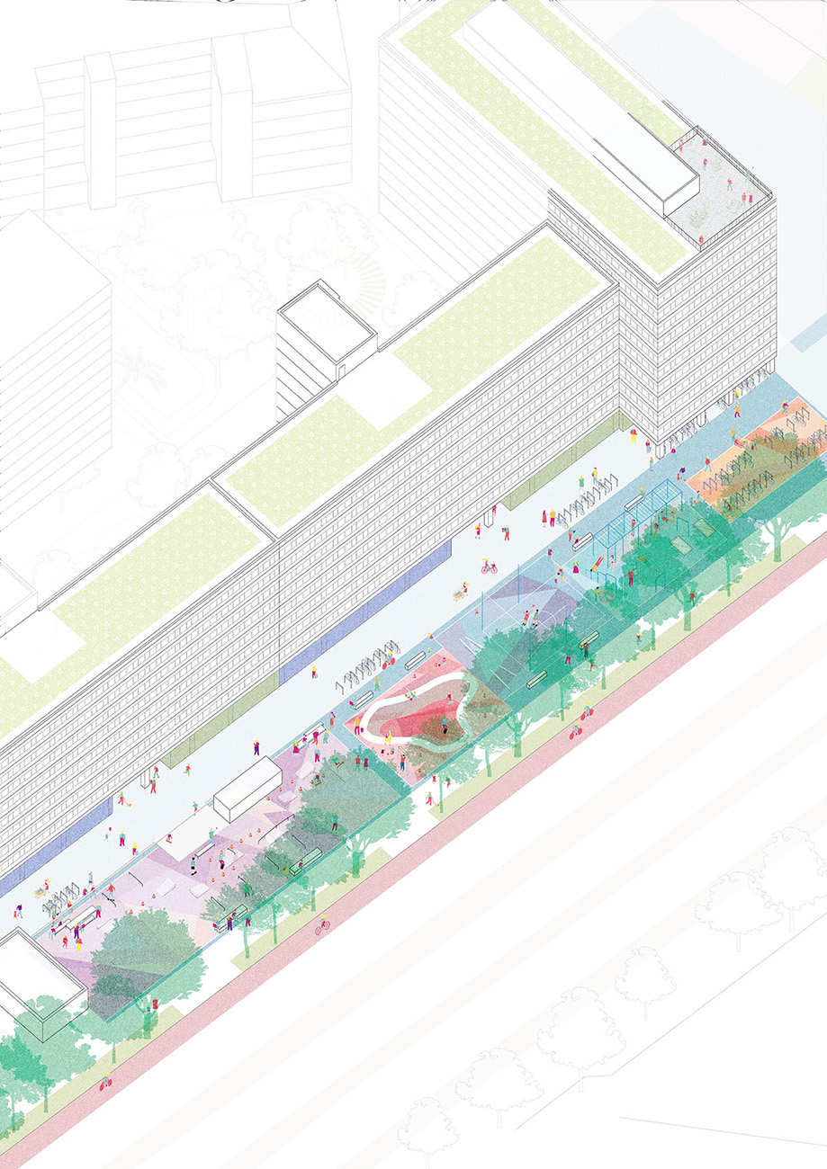
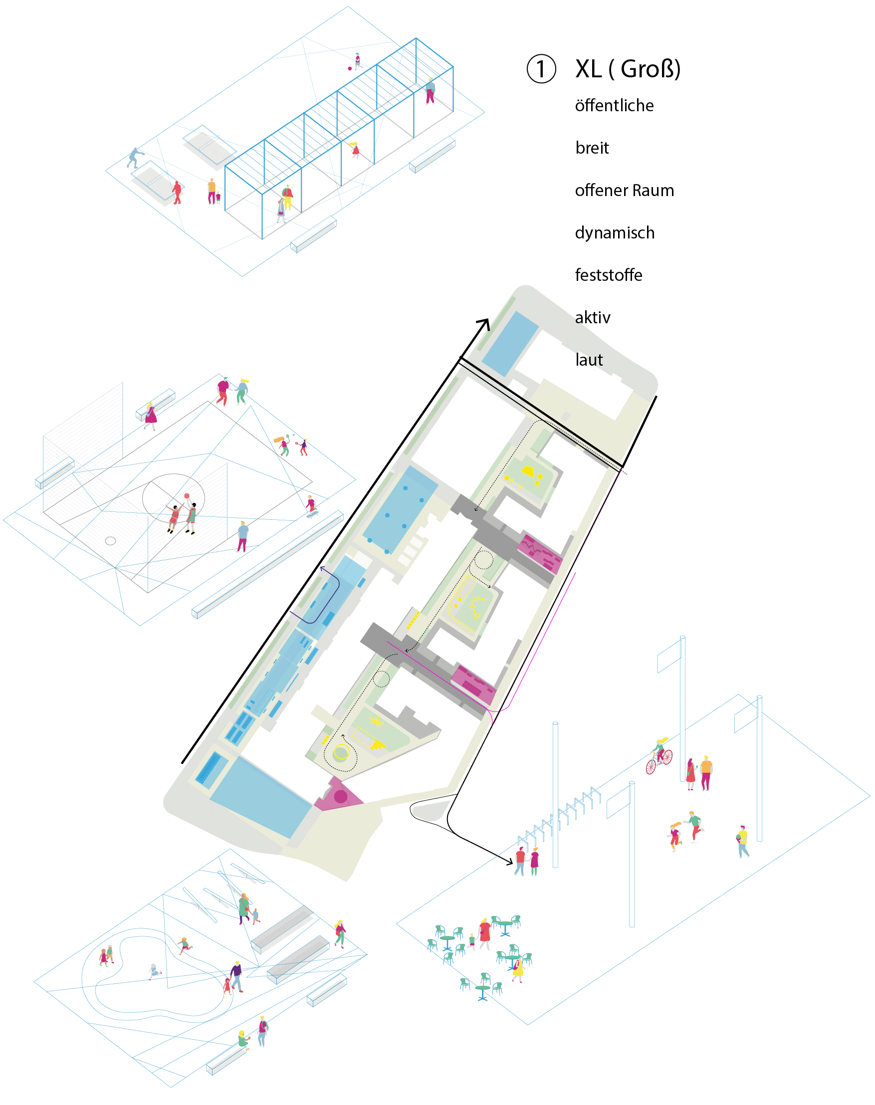
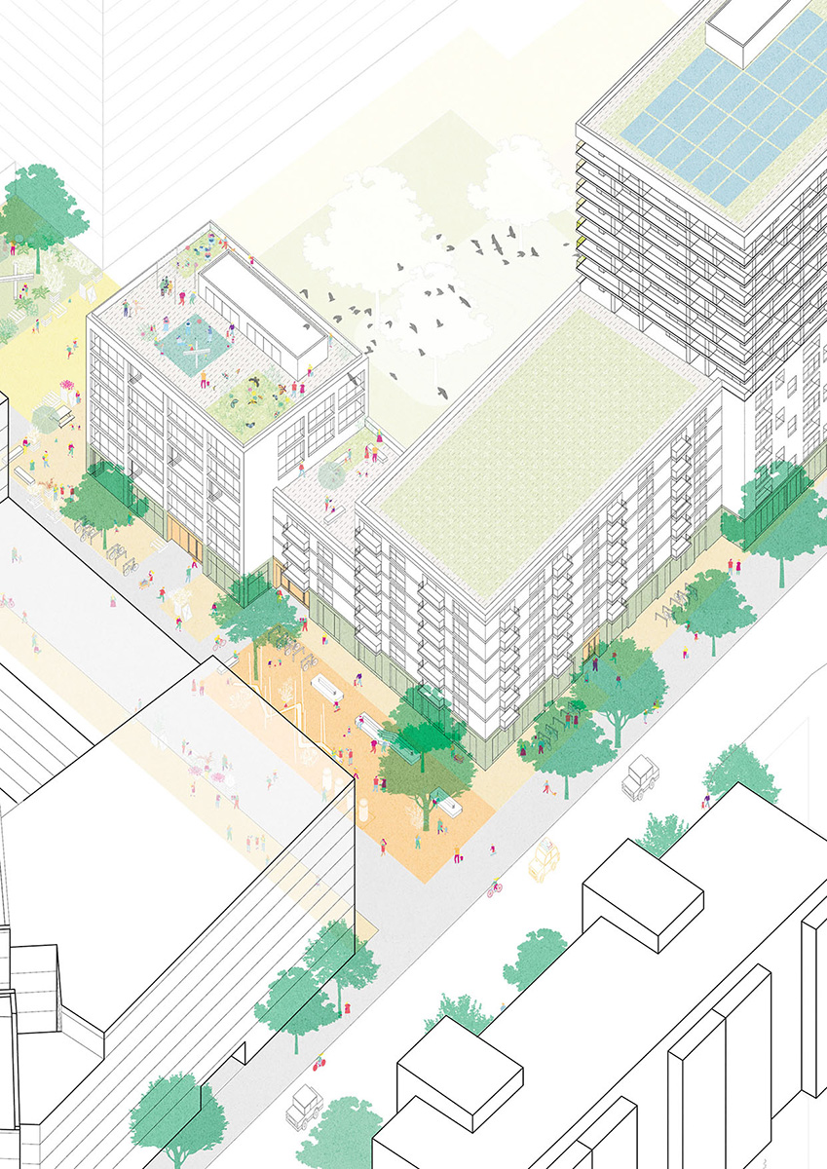
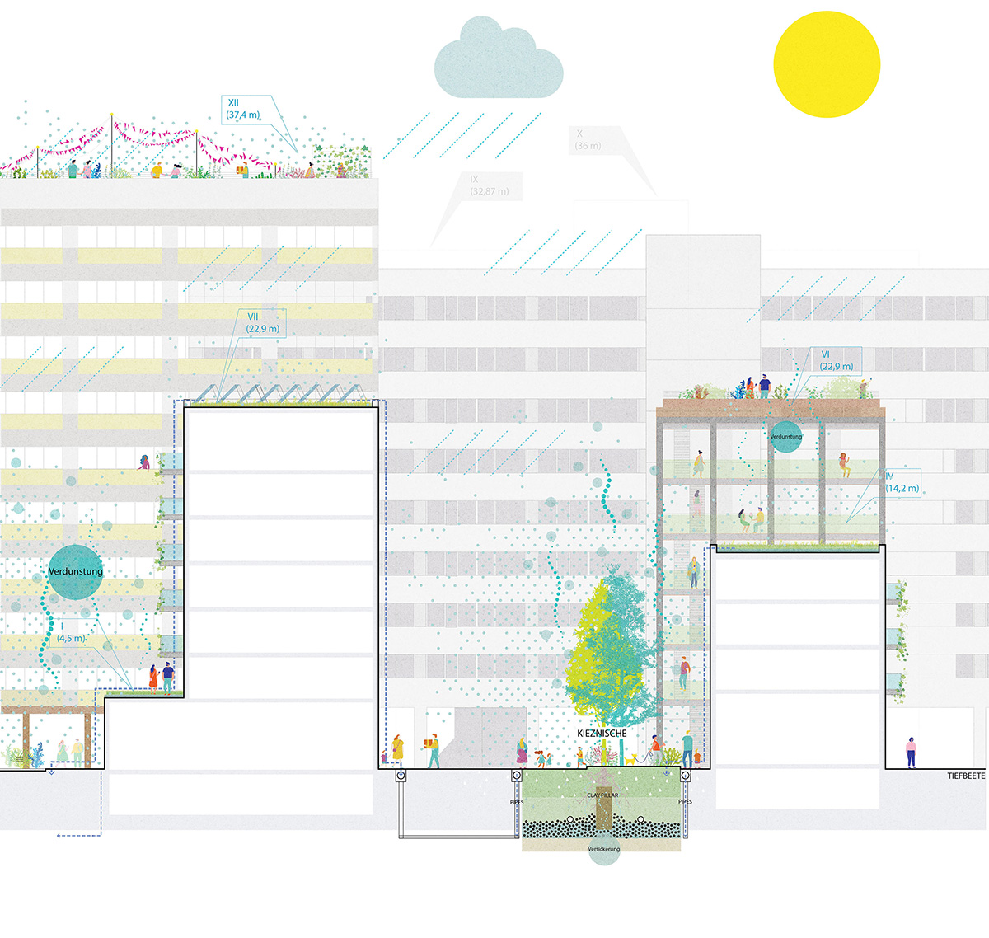

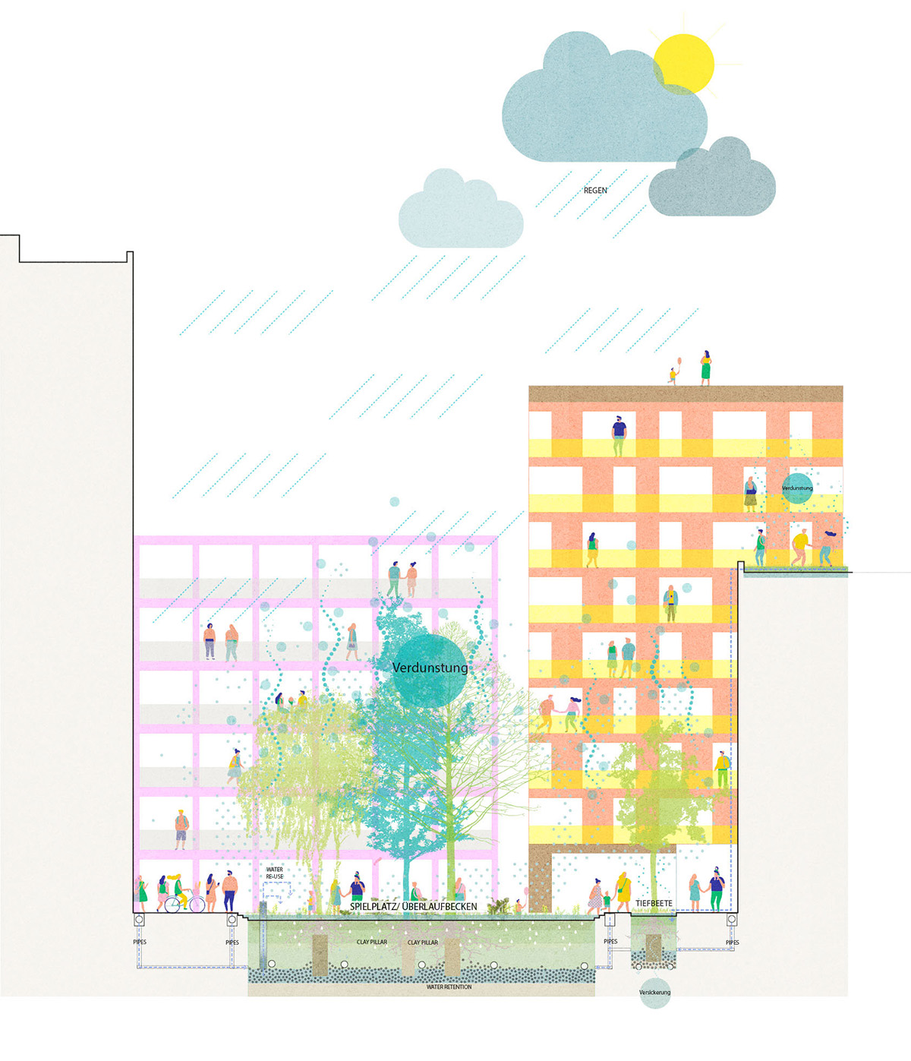
The project material is copyright of TELEINTERNETCAFE Architektur und Urbanismus and TREIBHAUS Landschaftsarchitektur.